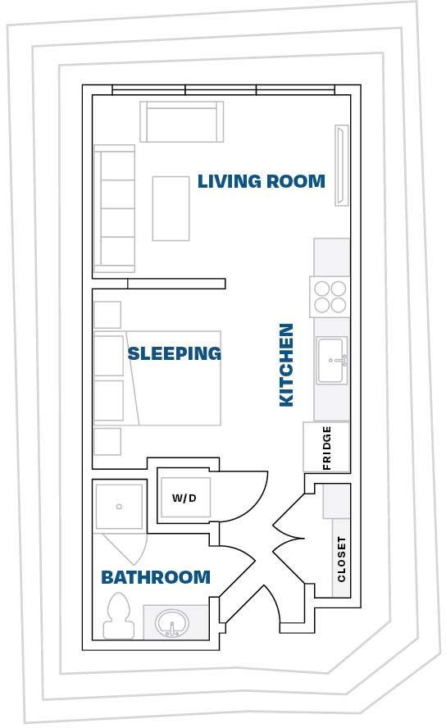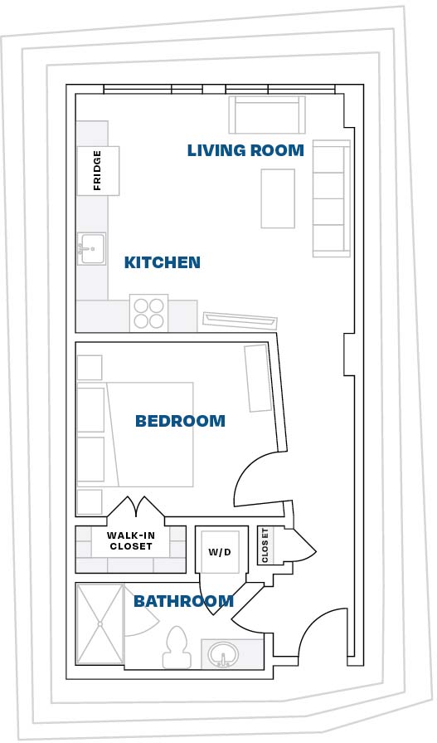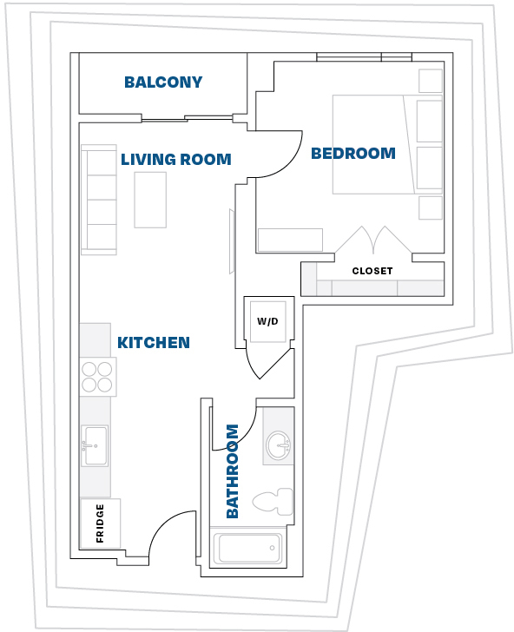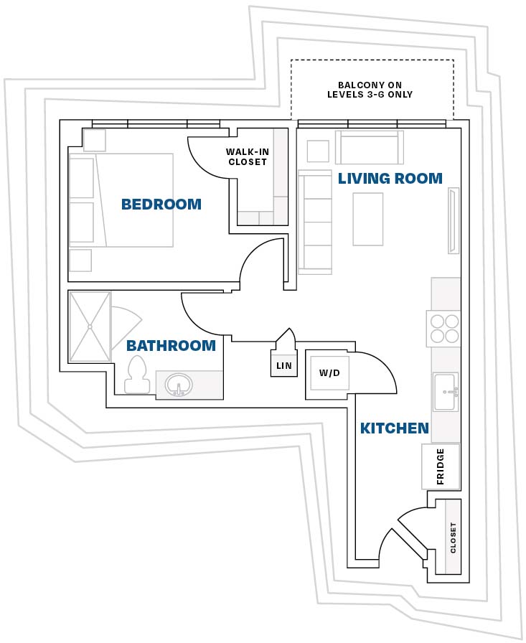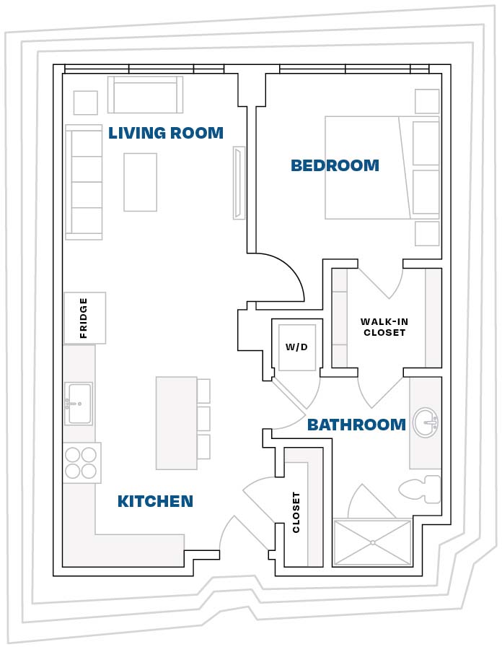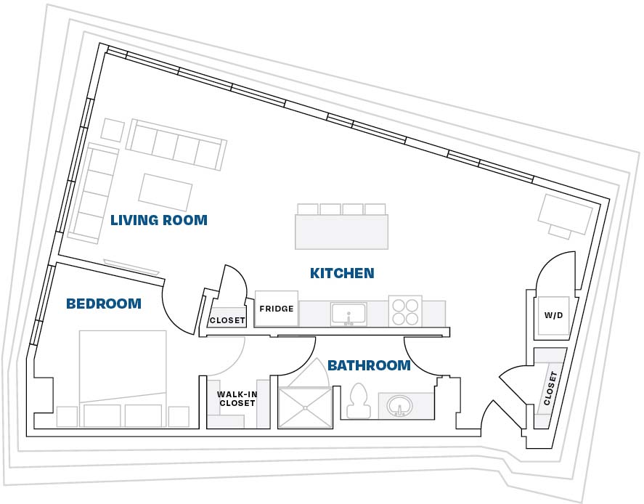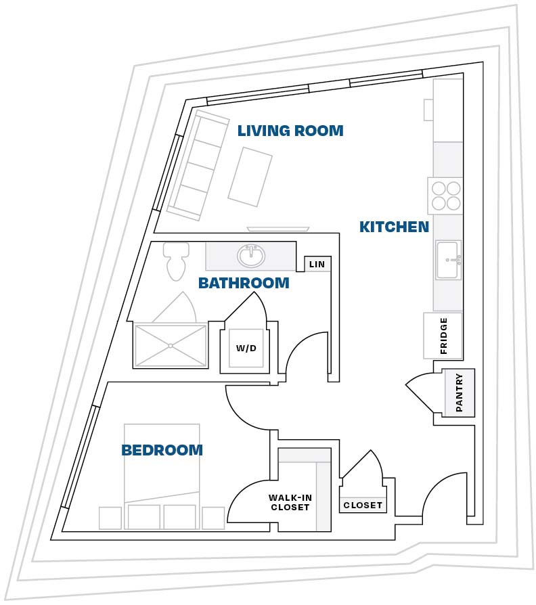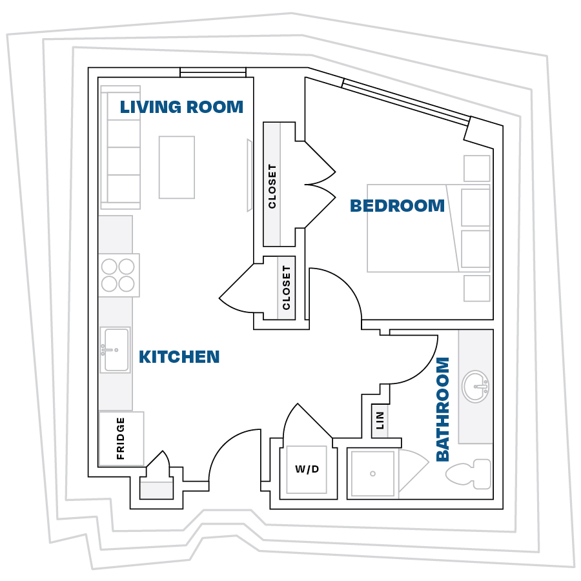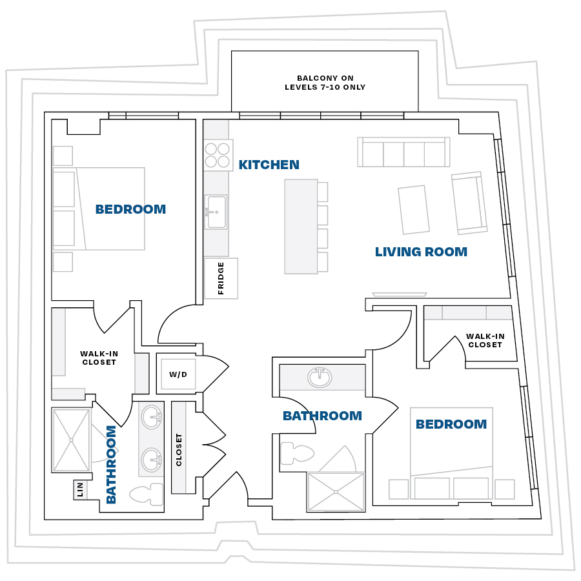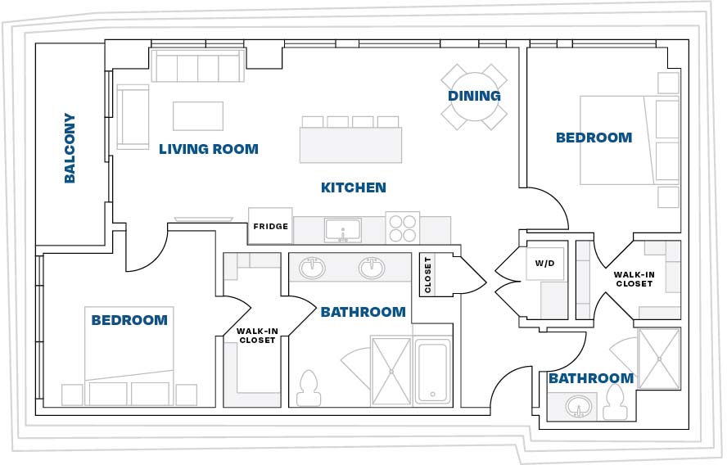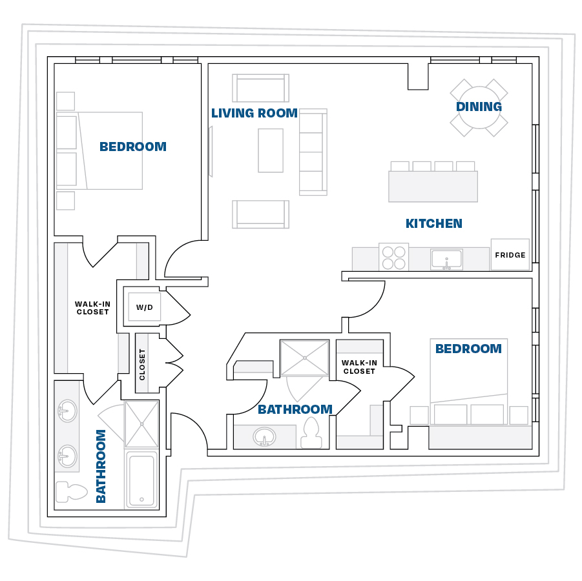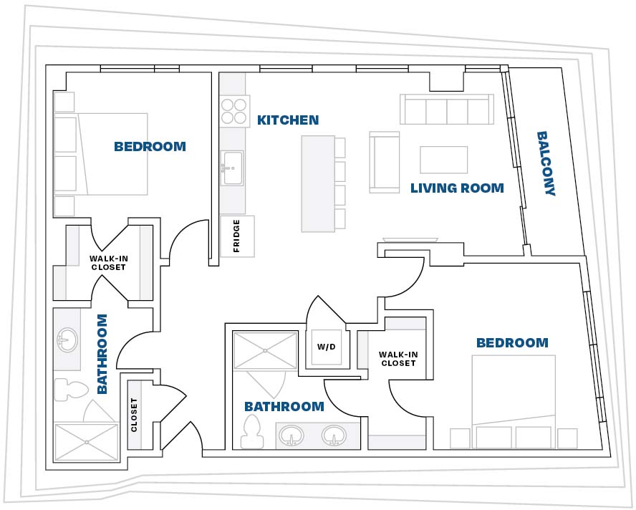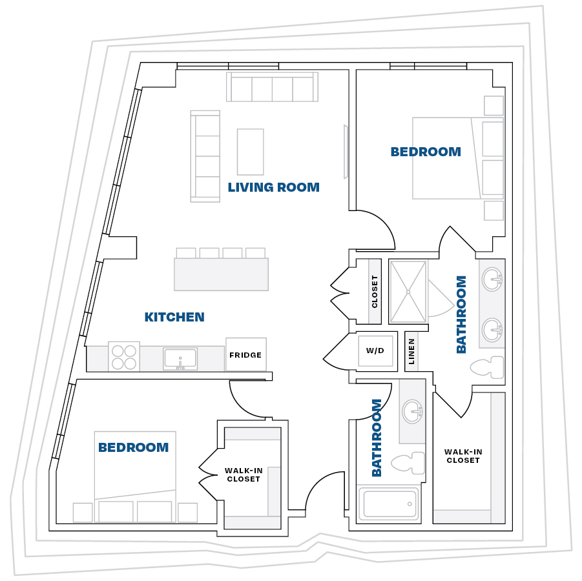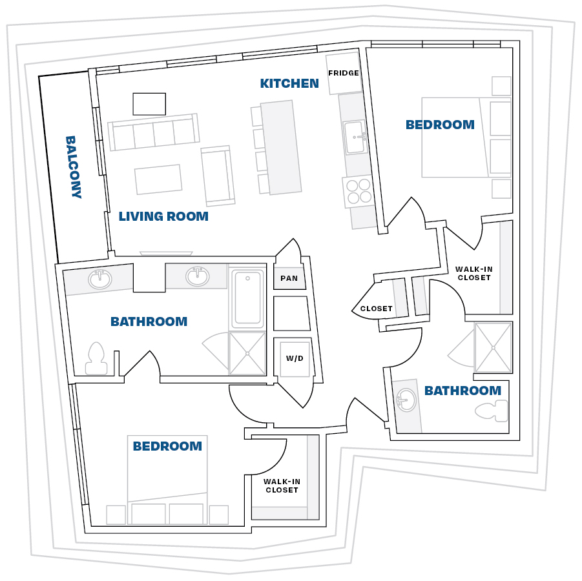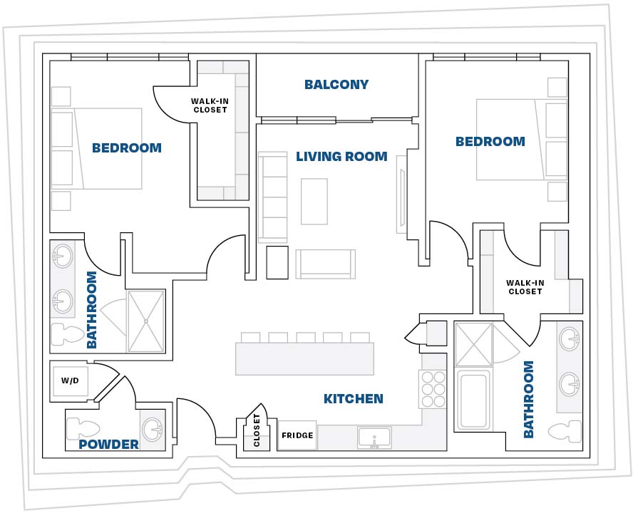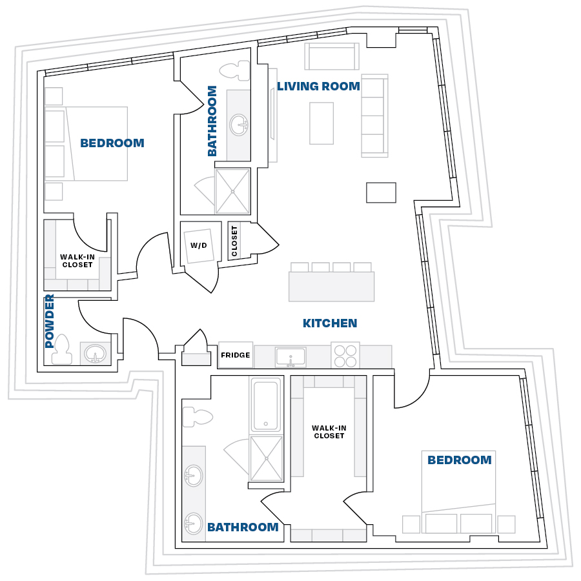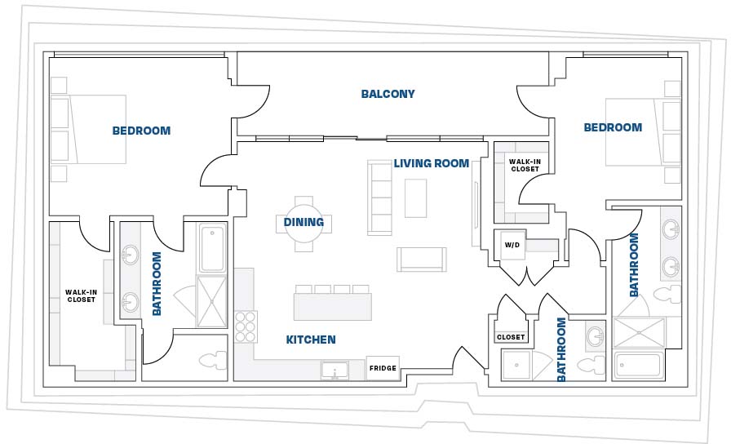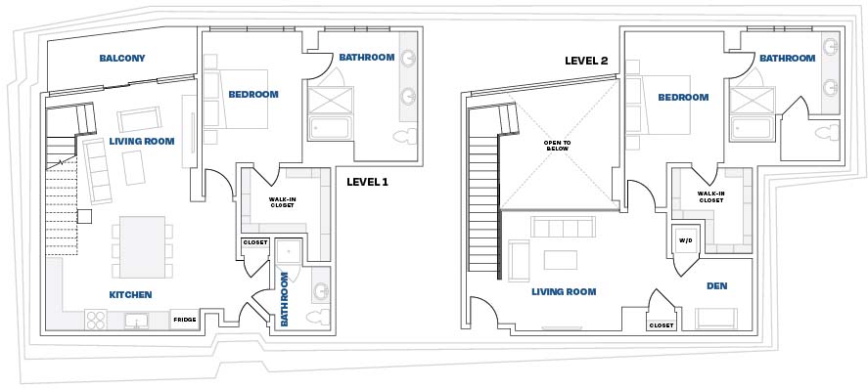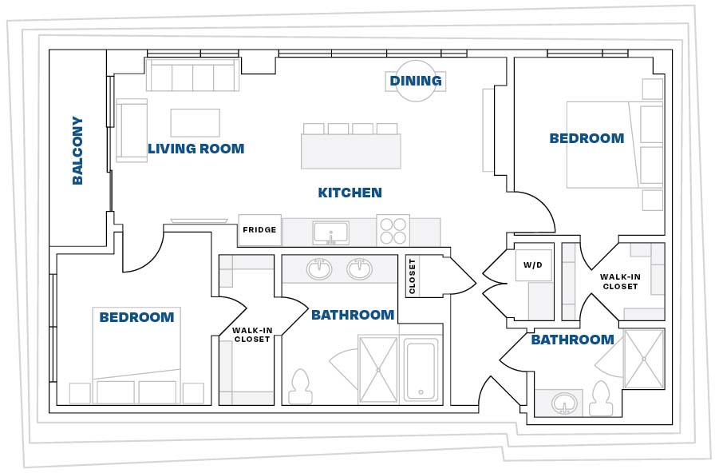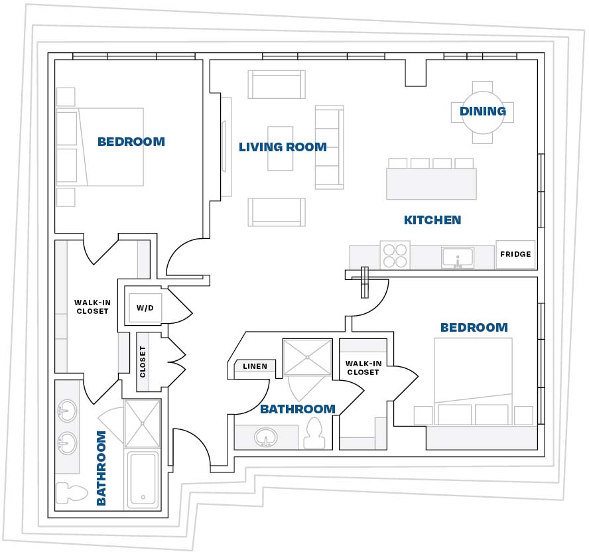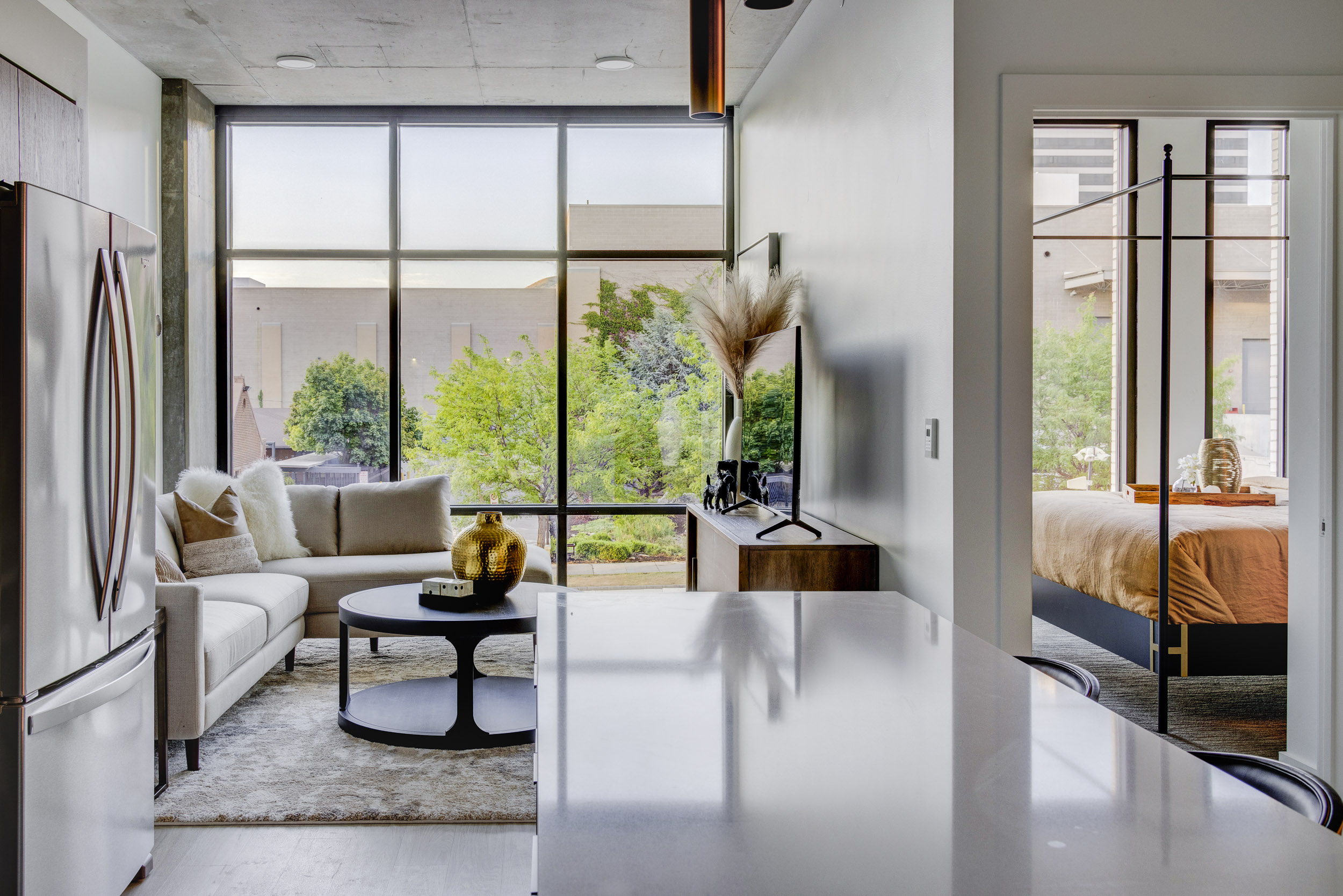

Your Space
to Create
Modern floor plans with
serious style.
There’s room for everyone at The Charles. Our carefully curated studio, one- and two-bedroom apartment homes and penthouses were uniquely designed for the creative to enjoy and the free-spirited to luxuriate. Don’t take our word for it, come see for yourself.
- Studio
- 1-Bedroom
- 2-Bedroom
- Penthouse
- Interactive Site Map
S1
Studio | 1–Bathroom
465 Sq. Ft.*
*Floor plans are artist’s rendering. All dimensions are approximate. Actual product and specifications may vary in dimensions in every apartment. Prices and availability are subject to change, and unit availability may vary based on construction schedule. Please see a representative for details.
A1
1–Bedroom | 1–Bathroom
559 Sq. Ft.*
*Floor plans are artist’s rendering. All dimensions are approximate. Actual product and specifications may vary in dimensions in every apartment. Prices and availability are subject to change, and unit availability may vary based on construction schedule. Please see a representative for details.
A2
1–Bedroom | 1–Bathroom
625 Sq. Ft.*
*Floor plans are artist’s rendering. All dimensions are approximate. Actual product and specifications may vary in dimensions in every apartment. Prices and availability are subject to change, and unit availability may vary based on construction schedule. Please see a representative for details.
A3
1–Bedroom | 1–Bathroom
600 Sq. Ft.*
*Floor plans are artist’s rendering. All dimensions are approximate. Actual product and specifications may vary in dimensions in every apartment. Prices and availability are subject to change, and unit availability may vary based on construction schedule. Please see a representative for details.
A4
1–Bedroom | 1–Bathroom
661 Sq. Ft.*
*Floor plans are artist’s rendering. All dimensions are approximate. Actual product and specifications may vary in dimensions in every apartment. Prices and availability are subject to change, and unit availability may vary based on construction schedule. Please see a representative for details.
A5
1–Bedroom | 1–Bathroom
747 Sq. Ft.*
*Floor plans are artist’s rendering. All dimensions are approximate. Actual product and specifications may vary in dimensions in every apartment. Prices and availability are subject to change, and unit availability may vary based on construction schedule. Please see a representative for details.
A6
1–Bedroom | 1–Bathroom
905 Sq. Ft.*
*Floor plans are artist’s rendering. All dimensions are approximate. Actual product and specifications may vary in dimensions in every apartment. Prices and availability are subject to change, and unit availability may vary based on construction schedule. Please see a representative for details.
A7
1–Bedroom | 1–Bathroom
925 Sq. Ft.*
*Floor plans are artist’s rendering. All dimensions are approximate. Actual product and specifications may vary in dimensions in every apartment. Prices and availability are subject to change, and unit availability may vary based on construction schedule. Please see a representative for details.
A8
1–Bedroom | 1–Bathroom
736 Sq. Ft.*
*Floor plans are artist’s rendering. All dimensions are approximate. Actual product and specifications may vary in dimensions in every apartment. Prices and availability are subject to change, and unit availability may vary based on construction schedule. Please see a representative for details.
A9
1–Bedroom | 1–Bathroom
745 Sq. Ft.*
*Floor plans are artist’s rendering. All dimensions are approximate. Actual product and specifications may vary in dimensions in every apartment. Prices and availability are subject to change, and unit availability may vary based on construction schedule. Please see a representative for details.
B1
2–Bedroom | 2–Bathroom
1,031 Sq. Ft.*
*Floor plans are artist’s rendering. All dimensions are approximate. Actual product and specifications may vary in dimensions in every apartment. Prices and availability are subject to change, and unit availability may vary based on construction schedule. Please see a representative for details.
B2
2–Bedroom | 2–Bathroom
1,096 Sq. Ft.*
*Floor plans are artist’s rendering. All dimensions are approximate. Actual product and specifications may vary in dimensions in every apartment. Prices and availability are subject to change, and unit availability may vary based on construction schedule. Please see a representative for details.
B3
2–Bedroom | 2–Bathroom
1,085 Sq. Ft.*
*Floor plans are artist’s rendering. All dimensions are approximate. Actual product and specifications may vary in dimensions in every apartment. Prices and availability are subject to change, and unit availability may vary based on construction schedule. Please see a representative for details.
B4
2–Bedroom | 2–Bathroom
1,334 Sq. Ft.*
*Floor plans are artist’s rendering. All dimensions are approximate. Actual product and specifications may vary in dimensions in every apartment. Prices and availability are subject to change, and unit availability may vary based on construction schedule. Please see a representative for details.
B5
2–Bedroom | 2–Bathroom
1,147 Sq. Ft.*
*Floor plans are artist’s rendering. All dimensions are approximate. Actual product and specifications may vary in dimensions in every apartment. Prices and availability are subject to change, and unit availability may vary based on construction schedule. Please see a representative for details.
B6
2–Bedroom | 2–Bathroom
1,158 Sq. Ft.*
*Floor plans are artist’s rendering. All dimensions are approximate. Actual product and specifications may vary in dimensions in every apartment. Prices and availability are subject to change, and unit availability may vary based on construction schedule. Please see a representative for details.
B7
2–Bedroom | 2–Bathroom
1,204 Sq. Ft.*
*Floor plans are artist’s rendering. All dimensions are approximate. Actual product and specifications may vary in dimensions in every apartment. Prices and availability are subject to change, and unit availability may vary based on construction schedule. Please see a representative for details.
P1
2–Bedroom | 2–Bathroom
1,206 Sq. Ft.*
*Floor plans are artist’s rendering. All dimensions are approximate. Actual product and specifications may vary in dimensions in every apartment. Prices and availability are subject to change, and unit availability may vary based on construction schedule. Please see a representative for details.
P2
2–Bedroom | 3–Bathroom
1,324 Sq. Ft.*
*Floor plans are artist’s rendering. All dimensions are approximate. Actual product and specifications may vary in dimensions in every apartment. Prices and availability are subject to change, and unit availability may vary based on construction schedule. Please see a representative for details.
P3
2–Bedroom | 3–Bathroom
1,589 Sq. Ft.*
*Floor plans are artist’s rendering. All dimensions are approximate. Actual product and specifications may vary in dimensions in every apartment. Prices and availability are subject to change, and unit availability may vary based on construction schedule. Please see a representative for details.
P4
2–Bedroom | 3–Bathroom
1,911 Sq. Ft.*
*Floor plans are artist’s rendering. All dimensions are approximate. Actual product and specifications may vary in dimensions in every apartment. Prices and availability are subject to change, and unit availability may vary based on construction schedule. Please see a representative for details.
P5
2–Bedroom | 3–Bathroom
1,085 Sq. Ft.*
*Floor plans are artist’s rendering. All dimensions are approximate. Actual product and specifications may vary in dimensions in every apartment. Prices and availability are subject to change, and unit availability may vary based on construction schedule. Please see a representative for details.
P6
2–Bedroom | 3–Bathroom
1,334 Sq. Ft.*
*Floor plans are artist’s rendering. All dimensions are approximate. Actual product and specifications may vary in dimensions in every apartment. Prices and availability are subject to change, and unit availability may vary based on construction schedule. Please see a representative for details.
